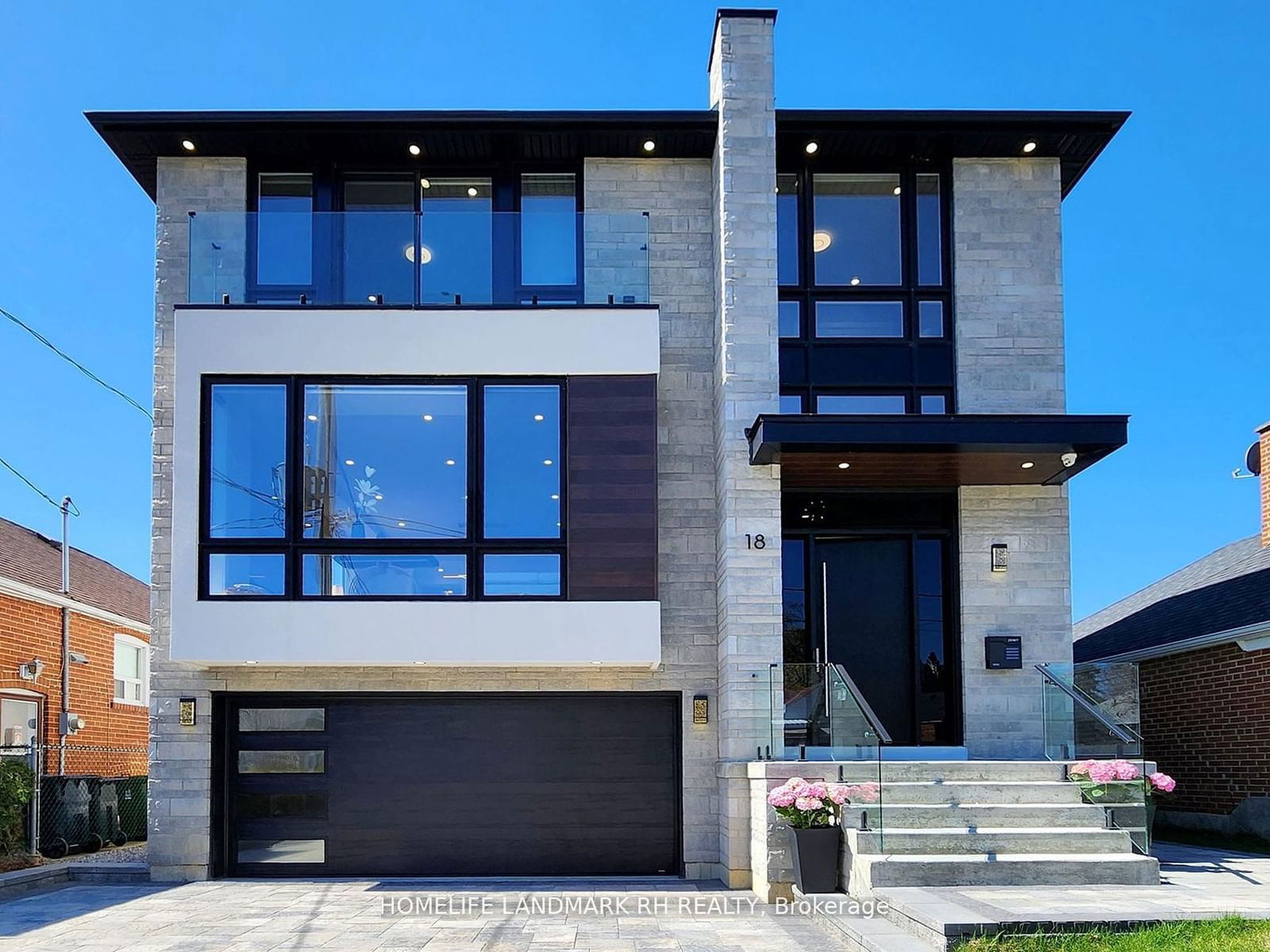$2,998,000
4+1-Bed
6-Bath
3000-3500 Sq. ft
Listed on 7/6/24
Listed by HOMELIFE LANDMARK RH REALTY
1 Yr New Custom Built Home Approx. 4500 S.F Living incl Fin. W/O Bsmt. 10' Ceiling on Main, 9' Upper & 11' in Bsmt. Contemporary Designed with Stone Front & Exterior Pot Lights. Bright & Spacious with Lots of Large / Floor to Ceiling Windows. $$$ Upgrades: Solid wood interior doors. Frameless Glass Railings for Exterior & Interior Stairs. WiFi Enabled B/I Speakers, Hardwood flooring & Pot lights throughout. Huge 100" and 72" Electric fireplaces w/Floor-to-Ceiling Sintered Stone. Gourmet Kitchen w/Built-In Cafe Appl, Extended Cabinets w/ Valance lighting, Pot Filler, Quartz Countertop & Backsplash, Servery & Pantry, Large Centre Island w/ Breakfast Bar. All bdrms w/Ensuites & Quartz Vanity Top. Heated flooring in all 2nd flr baths. WiFi Security System w/ Cameras, Upgraded 1 inch Water Piping & 200Amp electrical Panel. Fin. Bsmt w/ the 5th Bdrm, Wet Bar, Rec. & 3pcs Bath. Southwest Exposure Backyard w/ Sun Deck & Stone Patio. Open Balcony w/ Glass Railing, Interlocking Stone Driveway...
Steps to public transit & Plazas. Walk to Earl Bales Park, trails & Community Center. Close to Hwy 401 & Top Private Schools. **High Ranking William Lyon Mackenzie Secondary School (27/739)**
To view this property's sale price history please sign in or register
| List Date | List Price | Last Status | Sold Date | Sold Price | Days on Market |
|---|---|---|---|---|---|
| XXX | XXX | XXX | XXX | XXX | XXX |
C9015592
Detached, 2-Storey
3000-3500
10+4
4+1
6
2
Built-In
5
0-5
Central Air
Fin W/O, Sep Entrance
Y
Brick, Stone
Forced Air
Y
$12,660.61 (2024)
122.40x40.00 (Feet)
